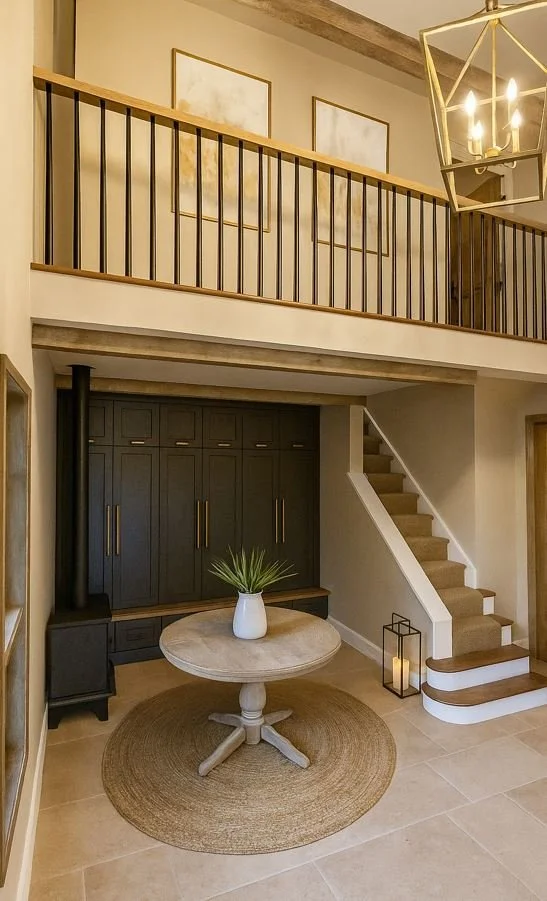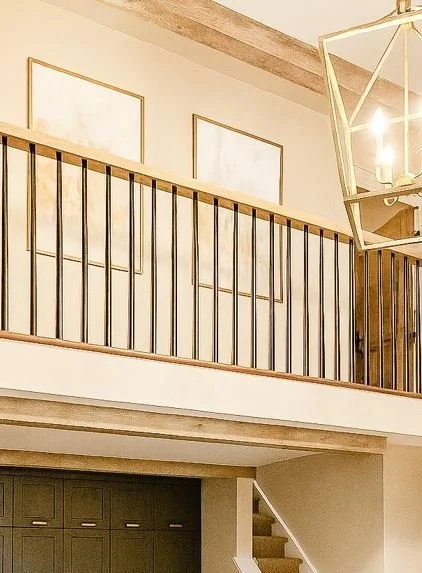
The Old Farmhouse
The Old Farmhouse, built over two centuries ago, is a home rich in history and character. When this rare gem came to the market, a prospective buyer approached Abney & Cove to reimagine the layout. The main entrance hallway was serving as a makeshift dining room—a compromise that left it uninviting for guests and uncomfortable for family dining. We were keen to review the space plans and set about enhancing the layout. Our solution was to relocate the dining area closer to the kitchen, which allowed the entrance hall to be completely reconfigured. The proposal was a striking double-height hallway with a galleried landing space, bringing a sense of grandeur to the entrance. A well-planned cloakroom, with bespoke floor-to-ceiling boot cupboards added practicality in the hallway, whilst an antique display table set the tone for a classic, heritage-inspired welcome. To the first floor, the proposals merged two smaller guest bedrooms into one large primary suite, with a feature headboard wall that concealed the access to a secret en-suite.
“Abney & Cove’s vision for The Farmhouse was something we’d have never considered ourselves - and yet it made all the difference to the flow of the space.”
Client Quote
The Old Farmhouse




