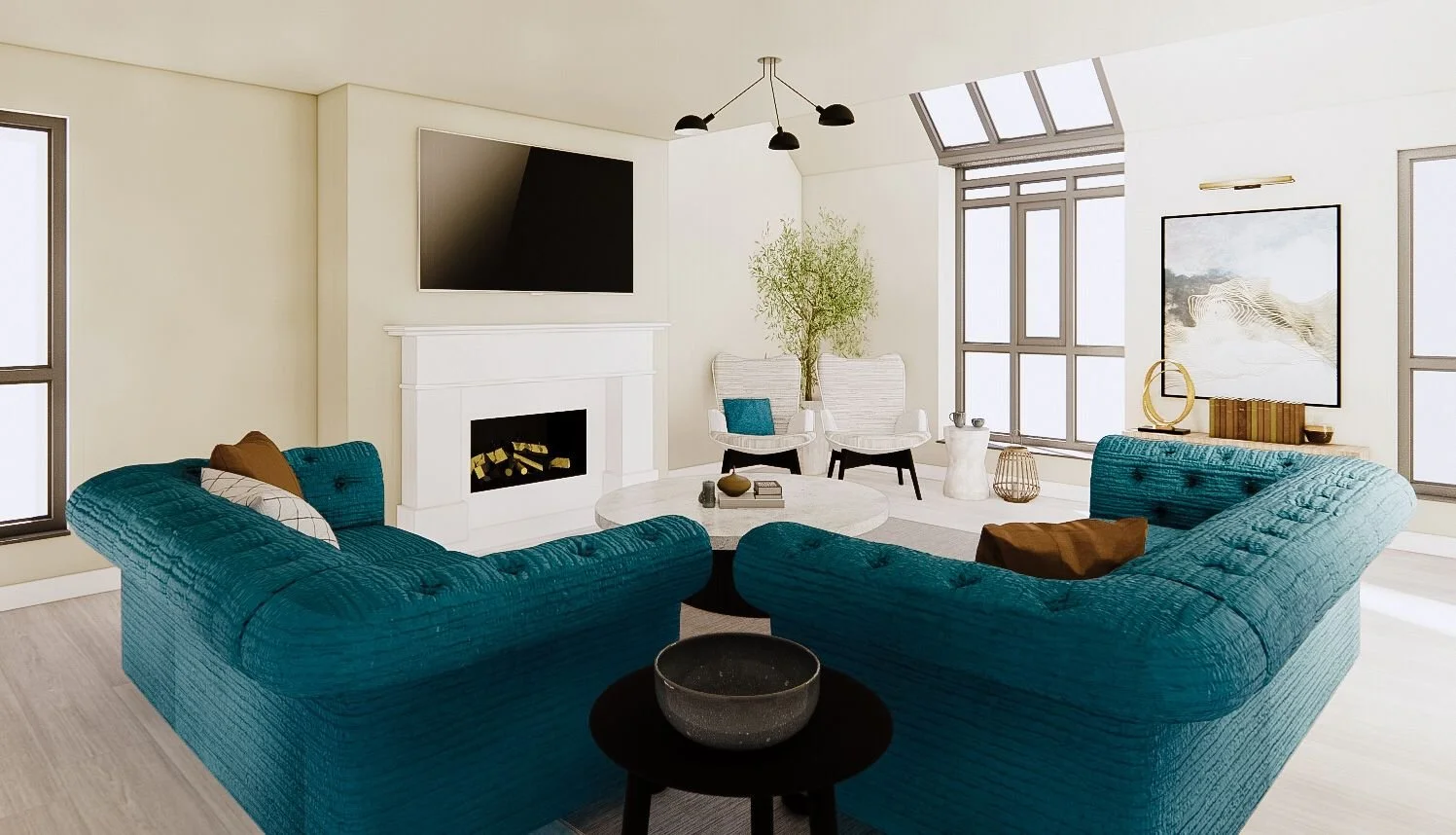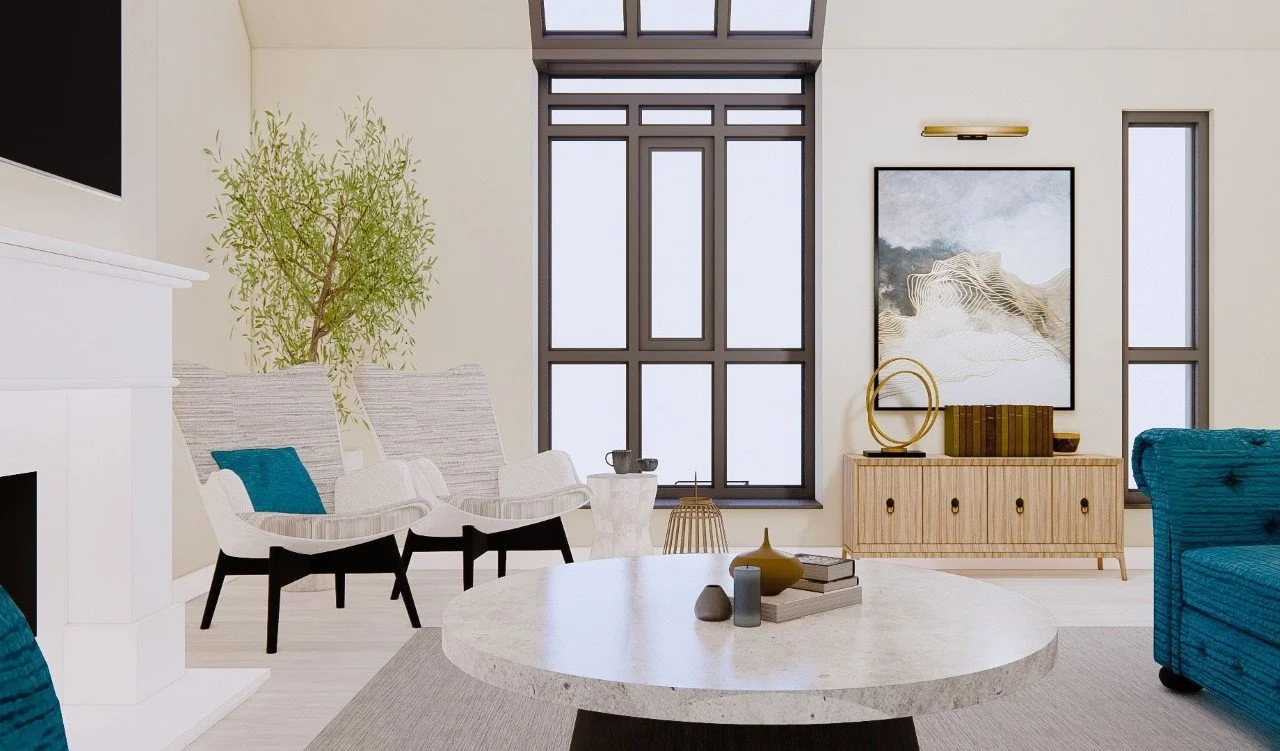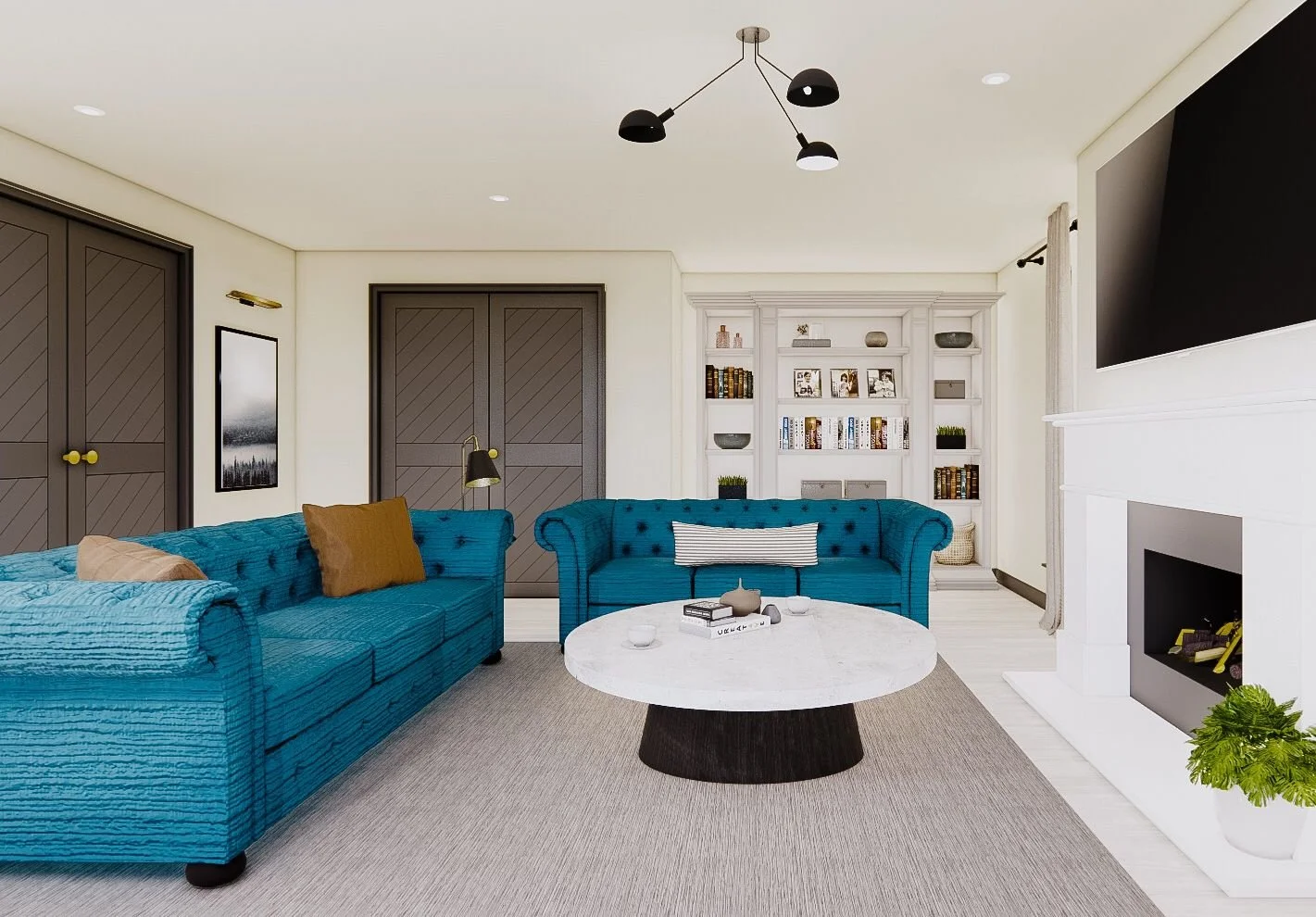The Townscliffe House




This modern house with its striking angles and unique architecture, sits hidden within a rural village along a narrow tree-lined lane. It was key that the proposal for the main living space, considered our clients love for an afternoon pot-of-tea, seated beside the large oversized window, with views of the orchard in their beautiful country garden. As such we developed a space plan to benefit the view, based upon a main ‘L-shaped’ seating arrangement with a separate conversational zone beside the window. The distinctly modern window arrangement was balanced by an equally substantial bespoke art-piece that formed, alongside the garden views, a truly wow-factor focal point upon entry into the room. Bright teal sofa’s layered with neutral charcoal hues, set the start point for the colour scheme, complimented with zestful tan and saffron accents. A plush rug, cosy cushions and built-ins that are designed to house a collection of decorative objects and keepsakes were proposed, in keeping with the essential elements required in any warm and welcoming living space.
“These visuals are amazing! We really struggle to picture how things will come together. You have helped us to clearly see all of the potential in our project.”
Client Quote
The Townscliffe House Project